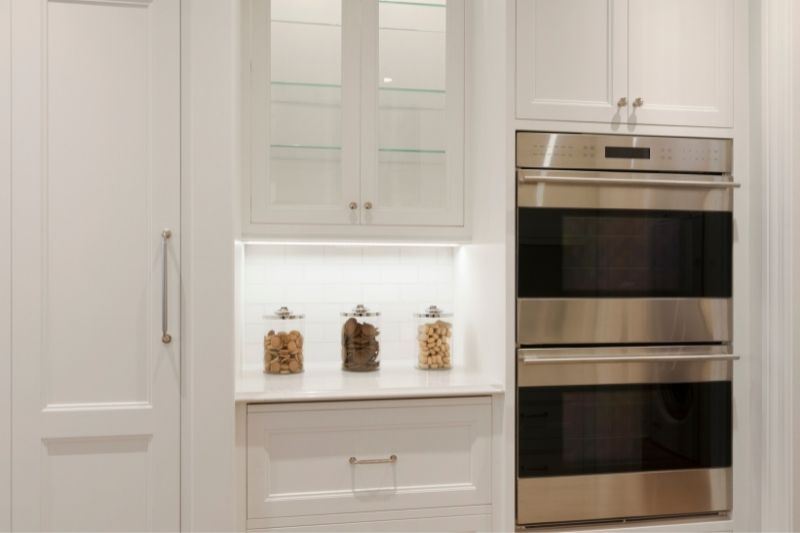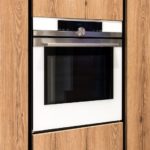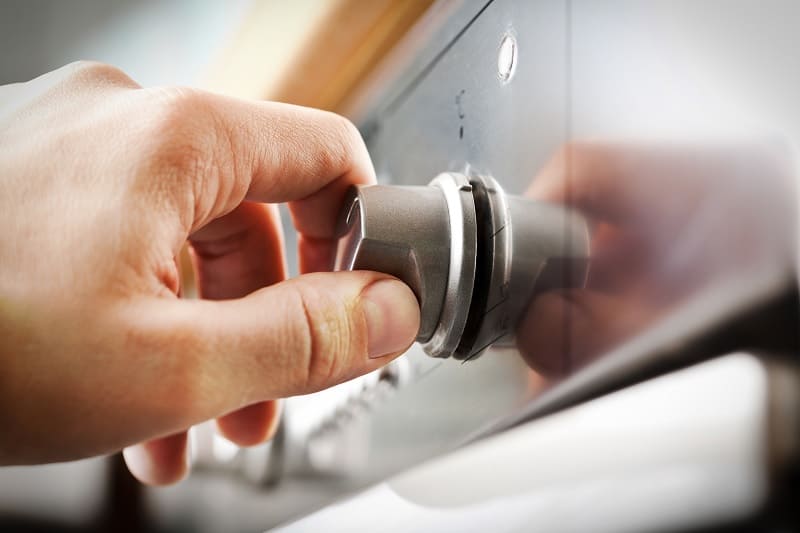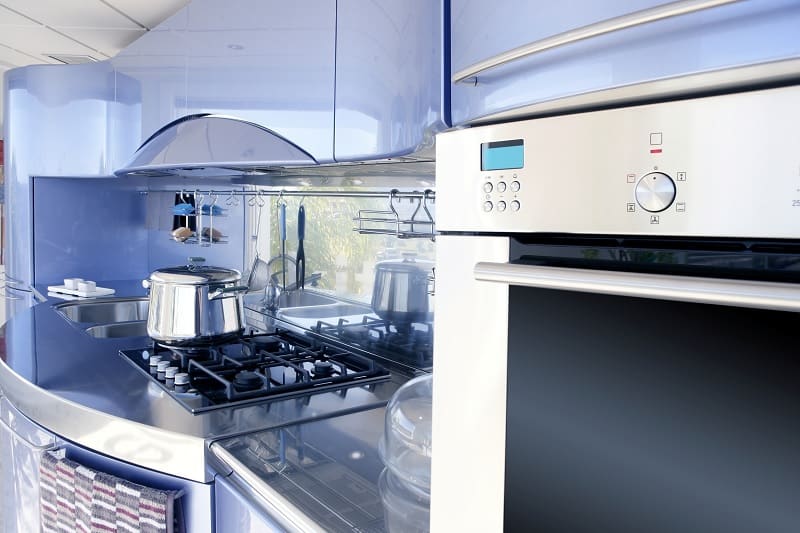If you’re looking at having a double oven installed in your kitchen, you may be planning out the rest of the space too.
Finding the perfect height for your double oven is really important. The height of the oven dictates how easy it is for you to see what you’re cooking; it can also directly affect the rest of your kitchen’s design.
So, how high should a double oven be off of the ground? Let’s find out, shall we?
How High Should a Built-In Double Oven Be Off the Floor?
For a built-in double oven, the recommended height that it should be off of the floor is around 72 cm, or 28 inches (from the bottom of the oven).
This is all to do with being able to see into the oven clearly and is less to do with heat and the safety of the oven, that’s been taken care of with the housing around the oven already.
So, it’s been agreed that most people find 72 cm a good height. It allows you to see into both ovens without needing to bend too much.
If you’re a bit shorter or taller than the average person, you may want to consider adjusting this height for your needs or consider getting a built-under oven instead.
How High Should a Built-Under Double Oven Be Off the Floor?
The height of a built-under oven is set by the countertop. Most worktops in the UK are 90 cm tall, so the dimensions of a built-under oven cannot be bigger than this, nor can it be raised any higher than this.
Most built-under ovens come with legs pre-installed. These can be levelled on the floor of your kitchen and then hidden by a plinth once the kitchen is complete.
So, if you account for the legs as well, most double ovens that are built-under models are extremely close to 90 cm tall.
Where Should a Double Oven Be in a Kitchen?
Just before we leave you with your measuring tape, we thought we’d offer some info about where double ovens should go in a kitchen. After all, it isn’t just the height that’s important about built-in ovens; it is also the placement.
You may have noticed that most kitchens have a similar layout. This is often called a ‘work zone’ or ‘work triangle’. Most kitchens are designed to make it easy to access the fridge, oven and sink. These are all close to each other and form a triangle to ensure you have easy access to all of them during cooking.
So, when you’re planning a new kitchen, keep this triangle in mind. This will help the flow of your kitchen when you come to cook in it.
Plus, anyone who’s ever walked into a kitchen expects to see this triangle (even if we don’t realise it), so by keeping this triangle, it ensures that any guests in your kitchen will have a pleasing visual experience.
In Conclusion
The height of a built-in double oven off the floor should be around 72 cm, as this is the agreed-upon comfortable height for most people. However, if you are redesigning a kitchen, this height can change if you feel it needs to.
Built-under ovens, though, are restricted by the worktop, and the height of most models cannot be changed.
If this look at built-in and built-under double ovens has been helpful, then why not check out our other oven articles. We have loads of info about built-in ovens and a great deal more right here on Chef’s Pick.

Scott is a writer and a passionate home chef. His passion for cooking began when he was 10 years old. Scott has been writing professionally for over five years now and loves to combine his passion for cooking with his day job.







